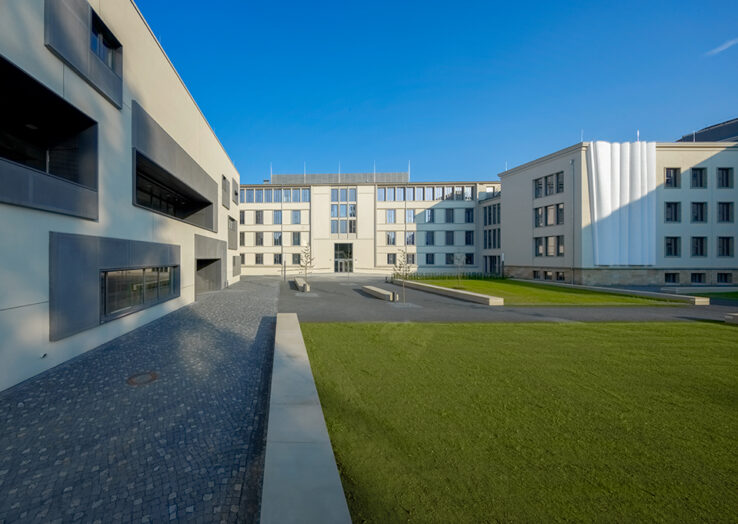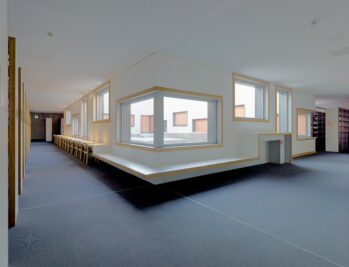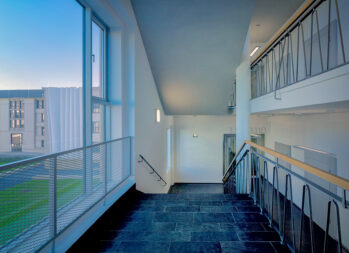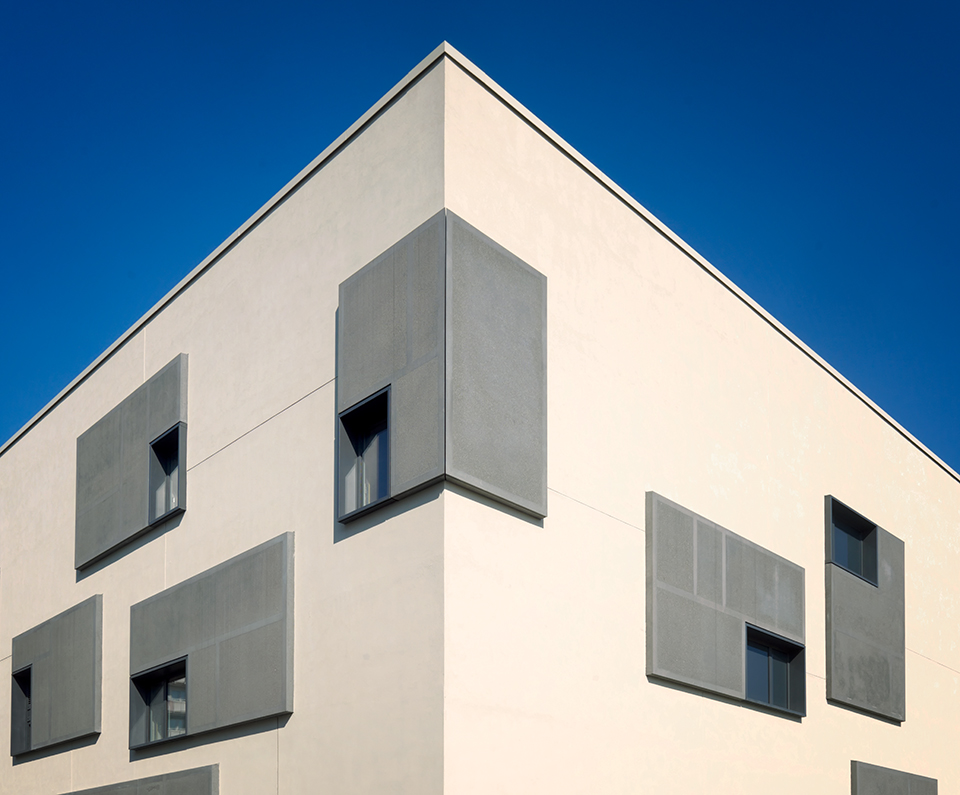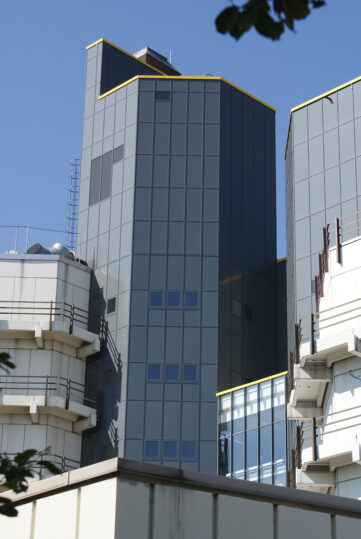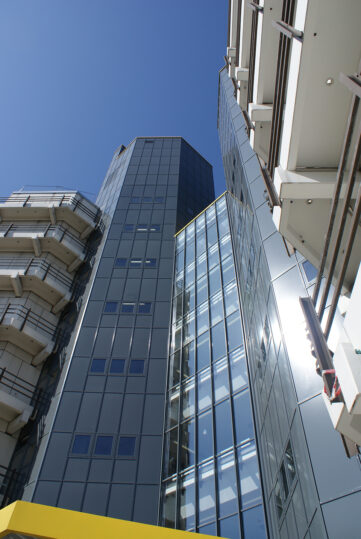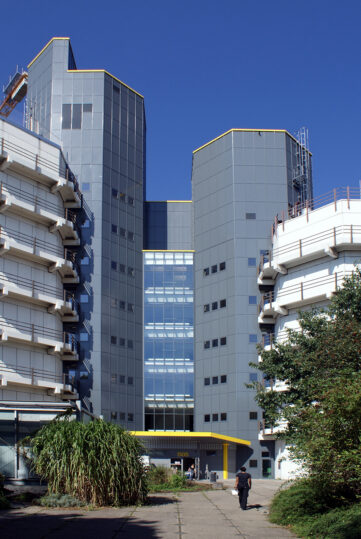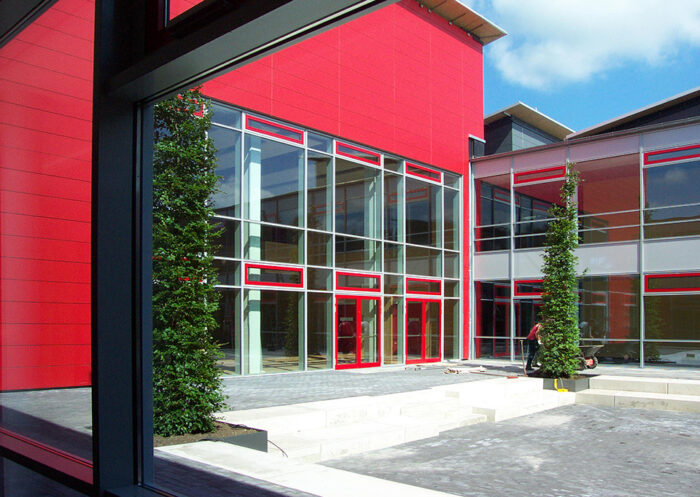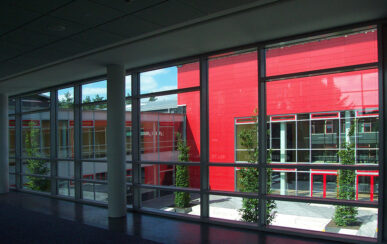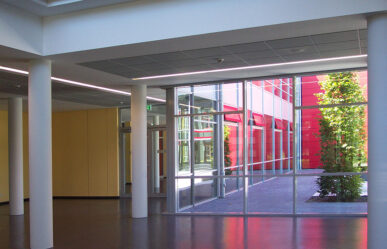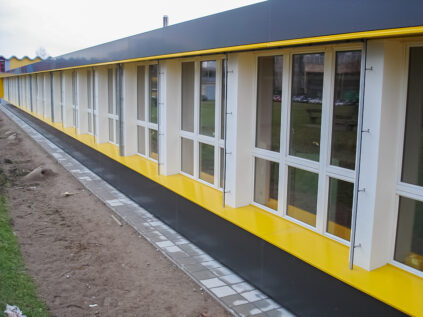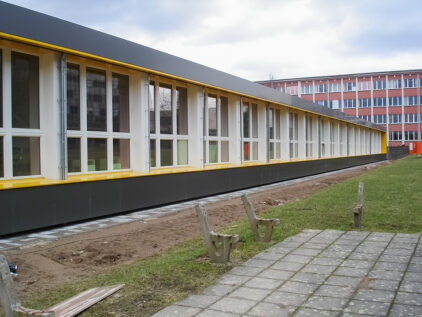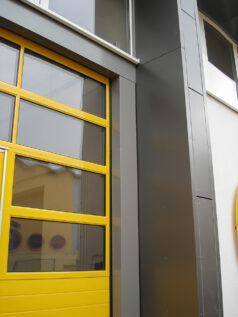- Kategorie: Bildung
- Bauherr: SIB Staatsbetrieb Sächsisches Immobilien- und Baumanagement, NL Dresden
- Architekt: Rohdecan Architekten GmbH, Dresden
- Konstruktion: Austausch von ca. 500 Bestandsfenstern gegen hochwärmegedämmte Aluminium-Fenster im Blocksystem mit unterschiedlichen Anforderungen einige Fenster mit Brandschutzanforderungen (G30) sowie einige mit Einbruchhemmung (WK2), teilweise Schallschutzanfoderungen von Schallschutzklasse SK II bis SK IV sowie absturzsichernde Verglasung nach TRAV
- Metallbaukosten: anteilig ca. 1.200.000 €
Universität Duisburg-Essen | Essen
- Kategorie: Bildung
- Bauherr: Bau- und Liegenschaftsbetrieb NRW Duisburg – Außenstelle, Essen
- Architekt: Ingenieurbüro Langkau, Arnsberg
- Konstruktion: Warmfassade: P/R-Fassade aus Stahlrohren mit Aufsatzkonstruktion Kaltfassade: P/R-Fassade mit 3 mm Glattblechfüllung, hinterlüftet Attikaabdeckungen, Leitern + Podeste
- Metallbaukosten: anteilig ca. 1.000.000 €
- Besonderheiten: 3 miteinander an einer Seite verbundene, jeweils 8-eckige, unterschiedlich hohe Türme zusätzliche Leiter-/Podest-Konstsruktion an P/R-Kaltfassade
Gloucester School | Münster
- Kategorie: Bildung
- Bauherr: Staatliches Baumanagement, Münster
- Architekt: KRAMPITZ Architekten, Soltau
- Konstruktion: ca. 6.000 m² Faserzementfassade (Eternit) incl. Unterkonstruktion (Aluminium)
- Metallbaukosten: anteilig ca. 1.000.000 €
- Besonderheiten: Deckenuntersichten, trapezförmige und dreieckige Tafelzuschnitte, unsichtbare Befestigung mit Hinterschnittankern
TU Chemnitz | Chemnitz
- Kategorie: Bildung
- Bauherr: Staatsbetrieb SIB, NL Chemnitz
- Architekt: Architekturbüro Kerstin Bochmann, Chemnitz
- Konstruktion: ca. 350 m² Alucobond (genietet) mit sichtbarer Befestigung (inkl. Statik)
- Metallbaukosten: anteilig ca. 120.000 €
- Besonderheiten: 590 mm Wandaufbau, Fensterbank aus Alucobond, verschiedene Farbtöne

