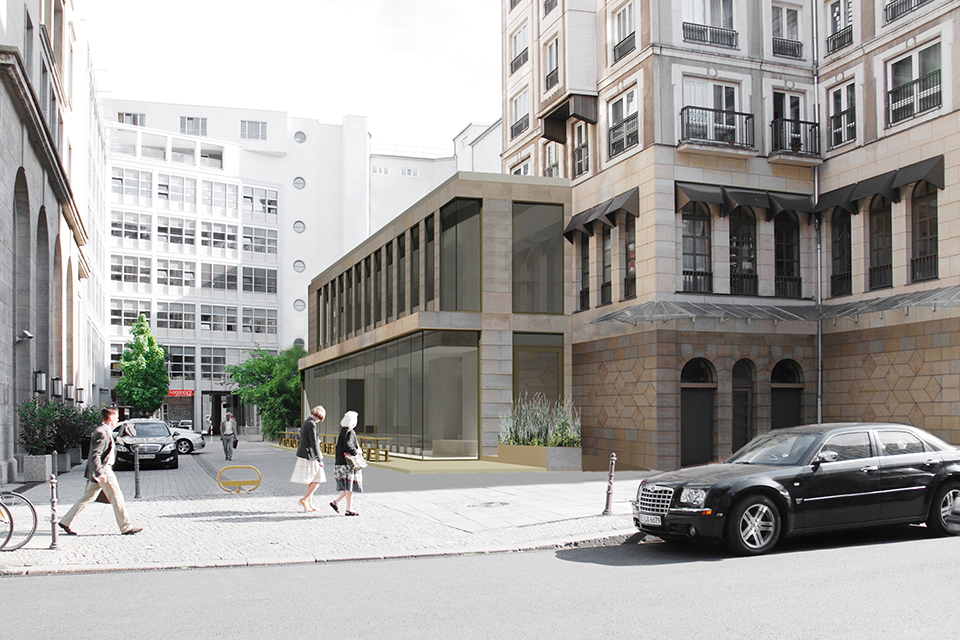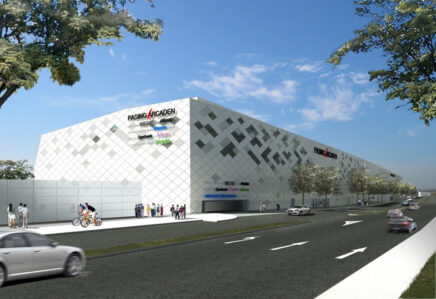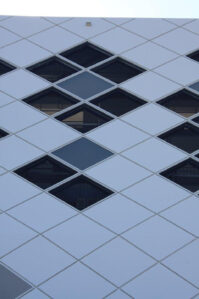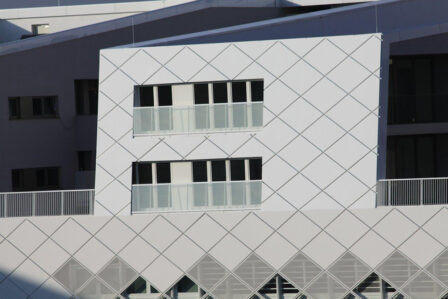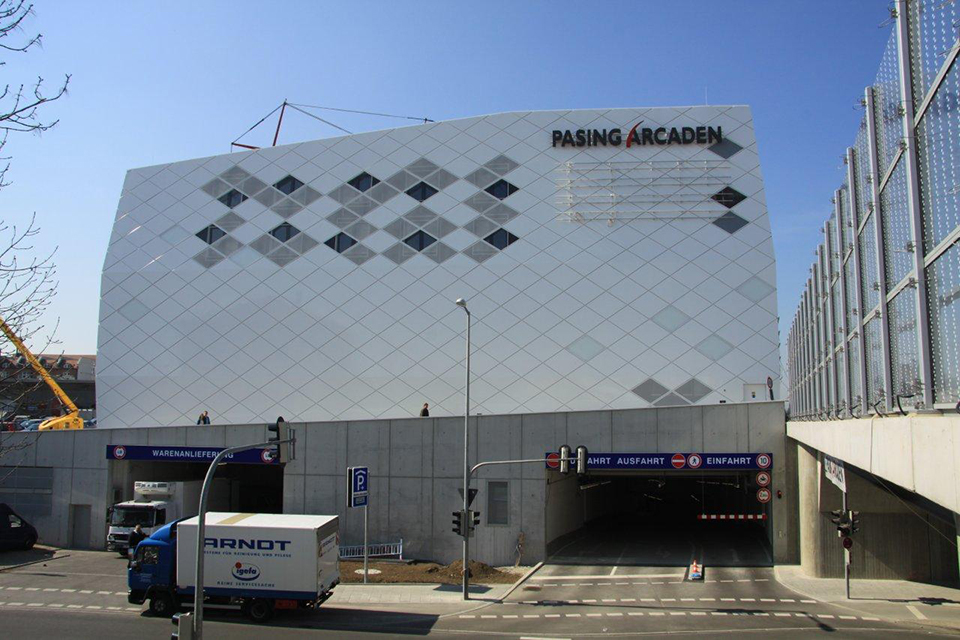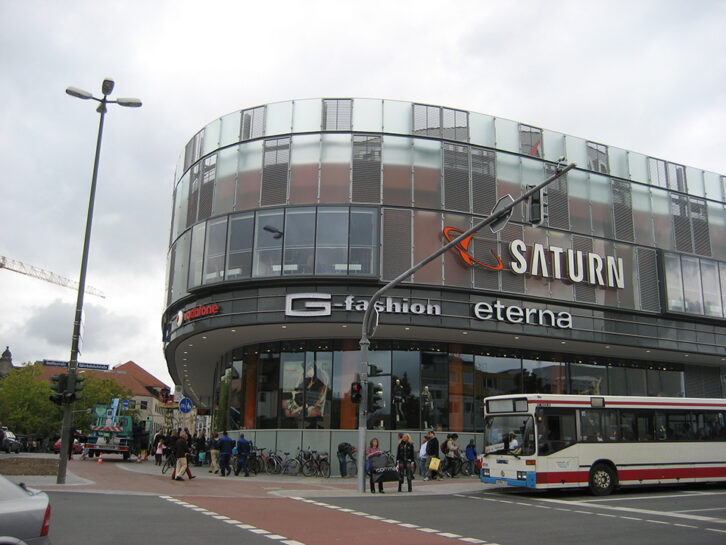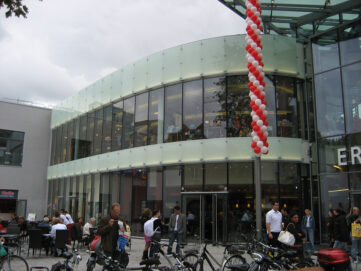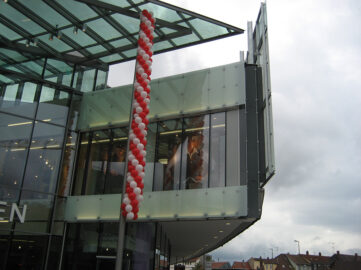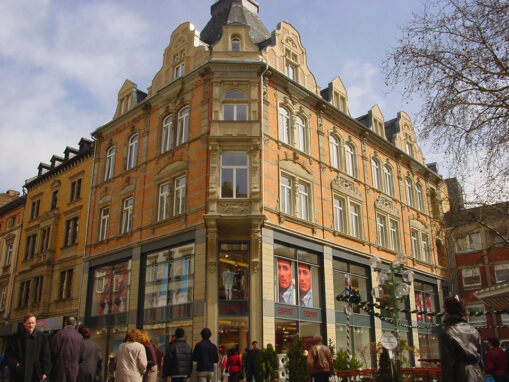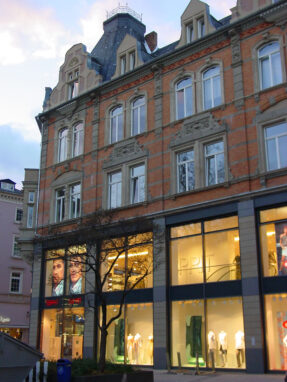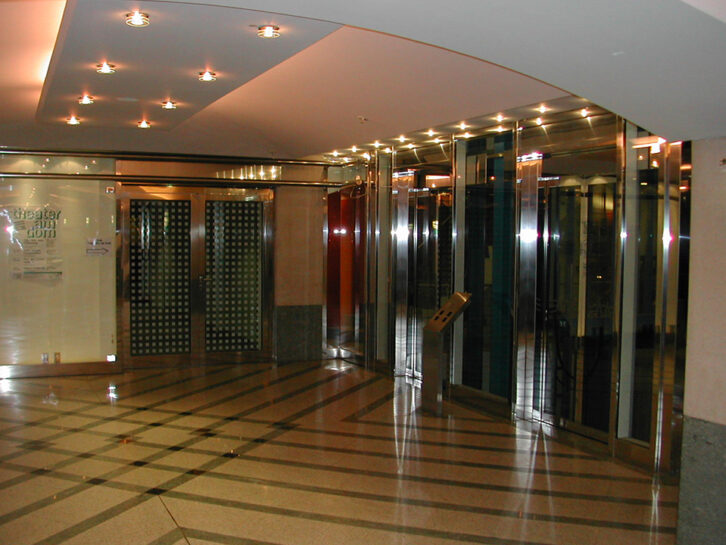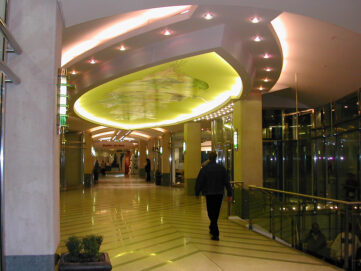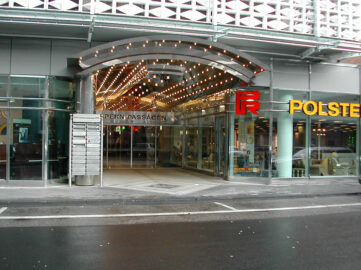- Kategorie: Einkaufen / Freizeit
- Bauherr: The Cure Company, London
- Architekt: Dr. Weigel und Waldheim, Jena
- Konstruktion: Rückfassade EG (SG) + 1. OG (normal) mit 1flügl. Türen und Dreh-/ Kippfenstern
- Metallbaukosten: anteilig ca. 160.000 €
- Besonderheiten: Fassade im 1. OG teilweise zur Aufnahme der bauseitigen VHF, Ganzglasecke, Türen SG-Optik
Pasing Arcaden | München
- Kategorie: Einkaufen / Freizeit
- Bauherr: Pasing Arcaden GmbH & Co. KG, Essen
- Architekt: Entwurf – Allmann Sattler Wappner Architekten, München
- Konstruktion: ca. 9.000 m² Rautenfassade als Einhangkonstruktion (tlw. nach innen geneigt, vor Massivbau und Stahlbau), Regelrauten: -Aluminium-Blech ca. 7.000 m², Sonderrauten: -Leuchtrauten ca. 100 m², Glasrauten klar + satiniert ca. 1.000 m², Lochblechrauten ca. 500 m²
Arcaden | Erlangen
- Kategorie: Einkaufen / Freizeit
- Bauherr: mfi Grundstücksentwicklungsgesellschaft mbH & Co. Erlangen Arcaden KG, Essen
- Architekt: RKW Architekten/ Tersteegenstrasse 30/ 40474 Düsseldorf
- Konstruktion: Pfosten-Riegel-Fassade mit Einsatzelementen als Fenster- bzw. Tür-Elemente
- Metallbaukosten: anteilig ca. 400.000 €
- Besonderheiten: teilweise polygonaler Verlauf, im Deckenbereich davor gesetzte beleuchtete Glasplatten, Erstellung der kompletten prüffähigen Statik
Esprit | Wiesbaden
- Kategorie: Einkaufen / Freizeit
- Bauherr: GbR Kirchgasse 47 Wiesbaden, Aachen
- Architekt: Prof. Dr.-Ing. Kahlen Planungsgesellschaft mbH & Co. KG, Aachen
- Konstruktion: Pfosten-Riegel-Fassaden (Aluminium) incl. Einsatz-Fenster- / Türelemente (Aluminium), Stahlkonstruktion, Ganzglas-Türelemente
- Metallbaukosten: anteilig ca. 120.000 €
- Besonderheiten: Sanierung eines Altbaues im Bestand, äußere Zargenverkleidung aus 15 mm Stahl-Blech (3seitig umlaufend), Stahl-Sonderkonstruktion im Innenbereich für die Anbindung der Fassade
Opern Passagen | Köln
- Kategorie: Einkaufen / Freizeit
- Bauherr: Brune Vermögensverwaltung GmbH & Co.Derendorf KG, Düsseldorf
- Architekt: Dipl.-Ing. Architekt Walter Brune, Düsseldorf
- Konstruktion: Pfosten-Riegel-Fassaden (Aluminium) als Außen- und Innenfassaden, Brandschutzfassaden / -elemente (Aluminium)
- Metallbaukosten: anteilig ca. 1.800.000 €
- Besonderheiten: Umbau bei laufendem Betrieb, HSW-Anlagen und Ganzglastürelemente, Aluminium-Elemente wurden außen mit Edelstahlblechen verkleidet

